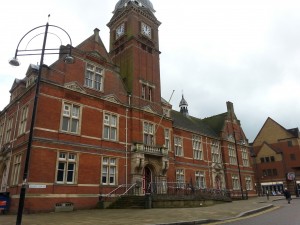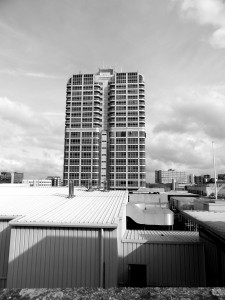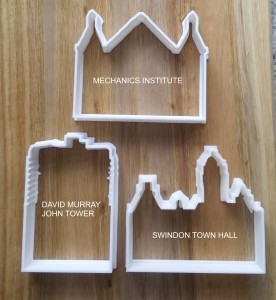We do love a challenge here at 3D printing HQ. So, when friend of SED Developments, AA Editorial Services, (Angela) asked for help with biscuit cutters in the shape of iconic Swindon buildings she piqued our interest!
The reason for this request? In different guise, as blogger Born again Swindonian, Angela has written a local history book, Secret Swindon. She had the idea of serving biscuits at the book launch in the shape of Swindon buildings mentioned in the book. So naturally she turned to us to see if we could come up with the good(ies) or find it to be a half-baked idea.
The first thing we had to do was go forth with our trusty camera to photograph the buildings. With photographs taken design and print was the next stage.
The buildings we created in 3D cookie cutter form for the Secret Swindon book launch are:
Swindon Town Hall
 Now the home of Swindon Dance, New Swindon’s town hall, designed by Quaker architect Brightwen Binyon, had its foundation stone laid in 1890. The Marquess of Bath declared it open in 1891. Similar to neo-17th Century Dutch architecture it’s two storeys high. The building boasts a ninety-foot clock tower above its west front. Beneath that the main entrance porch faces Regent Street.
Now the home of Swindon Dance, New Swindon’s town hall, designed by Quaker architect Brightwen Binyon, had its foundation stone laid in 1890. The Marquess of Bath declared it open in 1891. Similar to neo-17th Century Dutch architecture it’s two storeys high. The building boasts a ninety-foot clock tower above its west front. Beneath that the main entrance porch faces Regent Street.
The building’s intention was to be a centrepiece for New Swindon. The two Swindons, old and new, didn’t become one town until 1900. The last town charter signed by Queen Victoria. Powers were though transferred from the Old Swindon town hall in 1891.
The Mechanics’ Institution – in this photo circa 1938
 Swindon’s Mechanics’ Institution is a Grade II listed building.
Swindon’s Mechanics’ Institution is a Grade II listed building.
Workers based in Swindon’s Great Western Railway Works paid for this building by subscription. The GWR allowed them the land at a peppercorn rent but that was the extent of their involvement.
Edward Roberts designed and constructed the building, with completion coming in 1855. Quaker architect Brightwen Binyon (who built several buildings in Swindon including New Swindon’s Town Hall) extended it in 1882-83.
It contained the UK’s first lending library and was the cradle of the GWR Medical Fund Society.
I’m rather pleased by the idea that, with modern technology, we’ve created a 3D outline of a building whose users created the greatest railway ever. Those men were skilled and thirsty for knowledge. We like to think that they’d have been intrigued and impressed by 3D printing and the opportunities it affords.
The David Murray John Tower

As well as in her book, Angela has written at length about this building on her blog, so if you want to know more about it the best thing to do is to read that: http://swindonian.me/2017/08/19/david-murray-john-tower/
The Locarno/Corn Exchange
 Though a decision was made in 1848 to build a market hall in Old Swindon it didn’t happen until 1852. At that point the Swindon Market Company came into being to oversee its construction.
Though a decision was made in 1848 to build a market hall in Old Swindon it didn’t happen until 1852. At that point the Swindon Market Company came into being to oversee its construction.
Local architect Sampson Sage designed the building and George Major of Horsefair (now Devizes Road) built it.
In 1865, the Lord of the Manor of Old Swindon, Ambrose Goddard, provided land next to the town hall for a Corn Exchange. Abutting the town hall, this add-on featured an 80 ft tower and a triangular market hall covered by a glass dome.
By 1880 the large hall in the Corn Exchange had become a theatre. In the run up to WWI it became an ice rink before finding a new life as a cinema in 1919.
By 1949 the building had become the Locarno Dance Hall where many Swindonians saw bands on the circuit later to make it big. Such names as The Kinks, The Animals, the Yardbirds, and Brian Poole and the Tremeloes – they all appeared there.

These Swindon-themed biscuit cutters are available to buy from Swindon Central Library in the library shop. So, if you fancy dunking the David Murray John Tower, licking the Locarno or munching the Mechanics’ Institute pop along and bag yourself some.
And don’t forget to pop along and meet Angela (Atkinson), when she launches her Secret Swindon book on Saturday 28th July 2018, 11am at the Swindon Central Library.